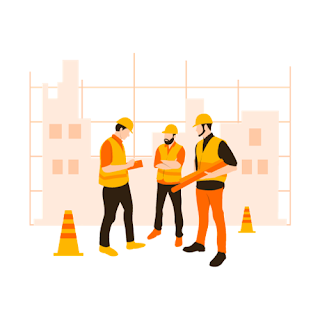🏡 Welcome to Expert AutoCAD 2D Drawing Services for Houses and Buildings! 🏡
Are you in need of precise and professional 2D architectural drawings for your dream home or building project? Look no further! With a wealth of experience in AutoCAD drafting, I offer comprehensive services to transform your ideas into detailed and accurate 2D drawings, providing you with the blueprints needed to turn your vision into reality.
Why Choose Us?
🌟 Years of Expertise:
Embark on a design journey with a seasoned professional boasting extensive expertise in AutoCAD 2D drawing for houses and buildings. With years of honed skills and a keen eye for detail, I am dedicated to delivering drawings that not only meet but exceed your architectural expectations.
🤝 Collaborative Excellence:
Behind every detailed drawing stands a collaborative approach. I take pride in working closely with clients to understand their unique needs. Whether it's a residential home or a commercial building, our collaborative process ensures the drawings capture the essence of your vision.
🚀 Precision and Accuracy:
In the world of architectural design, precision matters. Our commitment to accuracy ensures that every line and dimension in your AutoCAD 2D drawings is meticulously crafted, providing a reliable foundation for your construction or remodeling project.
What Sets Us Apart?
🏢 Versatility in Design:
Whether you need floor plans, elevations, or site plans, our AutoCAD 2D drawing services cover a spectrum of architectural needs. From residential homes to commercial structures, we tailor our drawings to suit the specific requirements of your project.
📐 Attention to Detail:
Details matter in architectural design, and our focus on intricate detailing sets us apart. From the placement of windows to the nuances of door designs, our drawings capture the finer points that bring your architectural vision to life.
How We Deliver Results:
💼 Customized Solutions:
We understand that each project is unique. Our AutoCAD 2D drawing solutions are tailored to your specific requirements, ensuring that the drawings align with your vision and comply with industry standards.
💡 Timely Delivery:
We recognize the importance of deadlines in the construction and design industry. Our commitment to timely delivery ensures that you have the drawings you need precisely when you need them.
Ready to Transform Your Architectural Vision?
📧 Contact Us Today!
📩 Email: Pocketore@gmail.com
📱 Phone No.: +44-775-4208736
📍 Address: 146 Parsloes Avenue, Dagenham, RM9 5PX, United Kingdom
🌐 Explore Our Fiverr Gig: Fiverr Profile
Don't miss the opportunity to bring precision and clarity to your architectural projects with our expert "AutoCAD 2D Drawing of House and Buildings" services. Let's collaborate to create drawings that serve as the blueprint for your architectural success!








